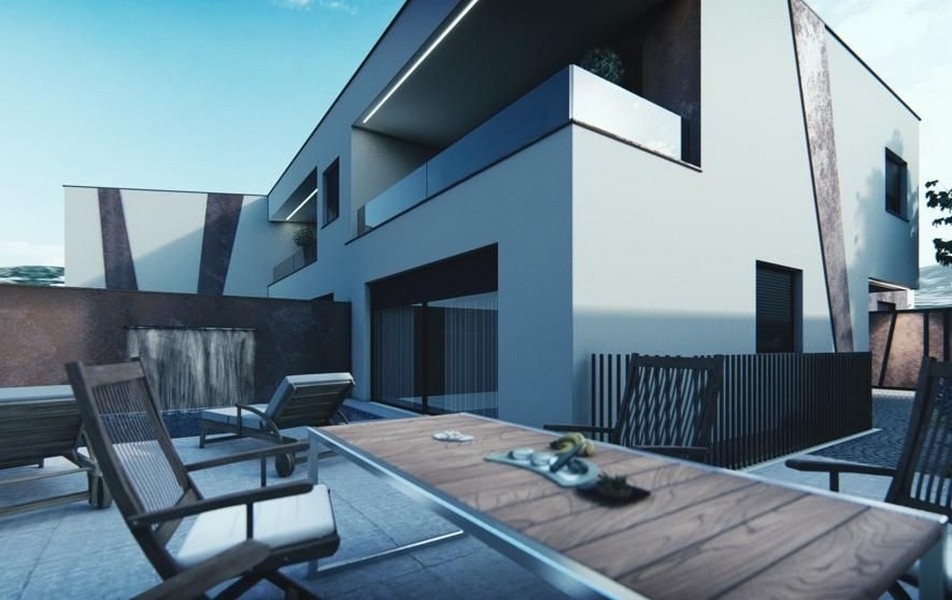Opatija region, Kvarner Bay: High quality terraced house with sea views
- Sea view
- New building
- Private pool
- Opatija
The elegant city of Opatija (Saint Jakobi) is a center of the Riviera with a long tradition in tourism. The convenient traffic situation (about 500 km to Vienna, Munich and Milan) in connection with traditional culture, artful architecture and the pleasant climate make this place so unique. A highlight of the region is the Franz-Joseph-Promenade, a 12 km long waterfront promenade directly by the sea with stunning views of the offshore islands. In 2015, the population of Opatija was 11,305. Prices for real estate in the Opatija region are rather high. More Information about Opatija and all our property listings with sea views.
New building in a good location with garden
| Property ID | H2558 |
| Living Area | approx. 269 m² |
| Land Plot | 300 m² |
| Rooms | 4 bedrooms, 3 bathrooms, 1 guest toilet, wellness area, storage room, machine room, living room, kitchen |
| Sea View | Yes |
| Balcony | Yes |
| Pool | Yes |
| Parking spaces | 4 |
| Wellness Area | Yes |
| Storage Room | Yes |
| Air conditioned | Yes |
| Amenities | Central underfloor heating, air conditioning, garage, pool, wellness area |
| Location |
Kvarner Bay -
Opatija |
| Building Year | 2023/24 |
| Distance to sea | n/a. |
| Distance to center | approx. n/a. m |
| Energy Certificate | Energy class: A |
| Commission | 3% + VAT. |
| Price | 890.000 EUR |
Villa with pool and wellness area
These high-quality terraced houses are located in a peaceful environment, just 2 km from the sea and just 5 minutes by car from the center of Opatija. With a total area of 269.77 m2, the house extends over three levels: the basement, the ground floor and the first floor. A 300 m² garden surrounds the villa.
In the basement there is a spacious garage area with space for two cars, a wellness and fitness area, a machine room, a bathroom and an internal staircase that leads to the ground floor. The living room on the ground floor offers direct access to the garden and the swimming pool, which is surrounded by a cozy lawn.
On the ground floor there is an entrance hall, an en-suite bedroom, a toilet, a pantry, a kitchen with dining room and an open plan living room. The first floor offers three bedrooms, with one of the bedrooms equipped with an en-suite bathroom, a spacious wardrobe and access to an impressive loggia with sea views.
The villa also offers two outdoor parking spaces and two garage spaces. The villa is equipped with central underfloor heating, air conditioning and is expected to be completed in 2024.
You can find the other two halves of the house under objects H2559 and H2560.
Opatija is a picturesque coastal town in Croatia known for its mild climate and beautiful architecture. The city has a long history as a popular seaside resort and is still a popular destination for tourists from around the world. In addition to the beaches and sea, Opatija also offers a variety of cultural events, festivals and culinary experiences.
If you have any further questions or visits, we will be happy to assist you.











