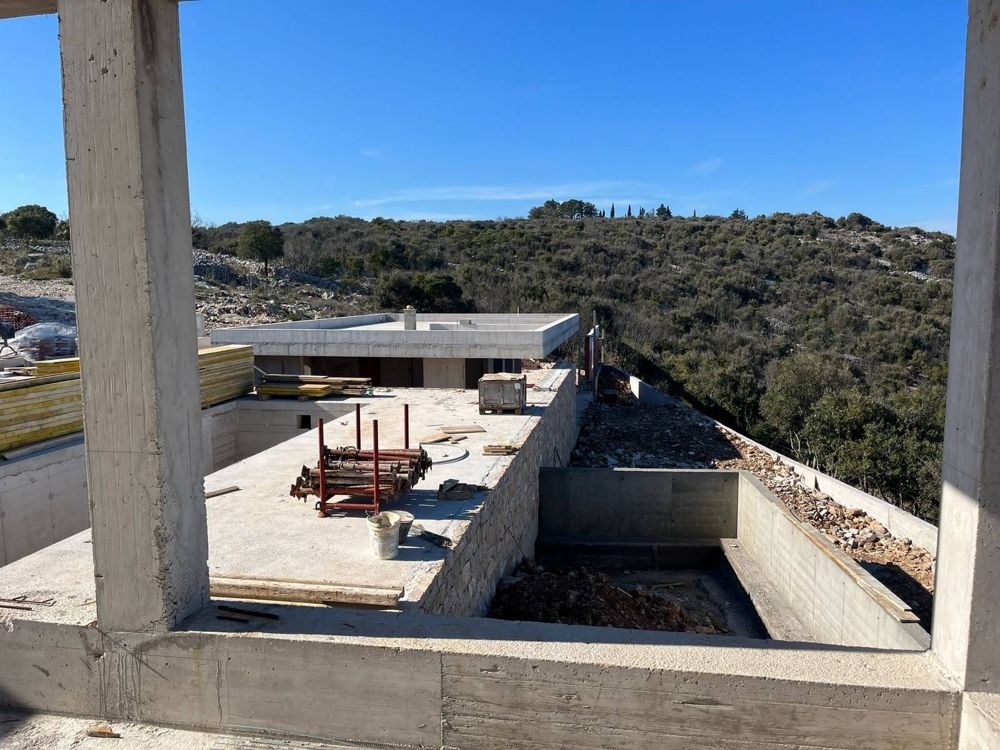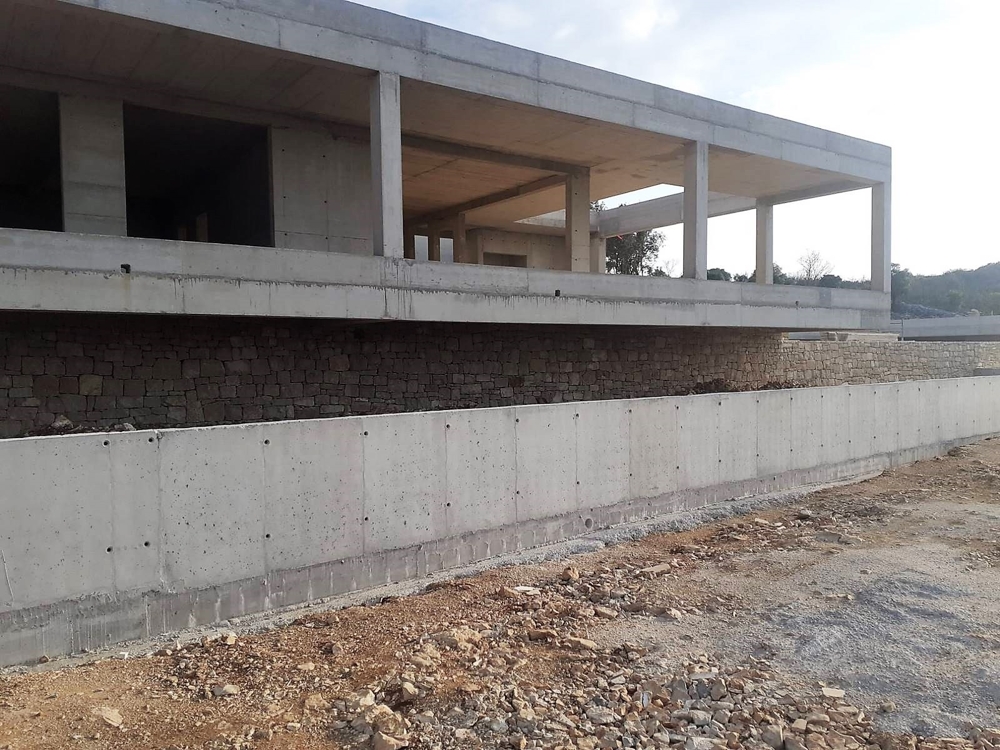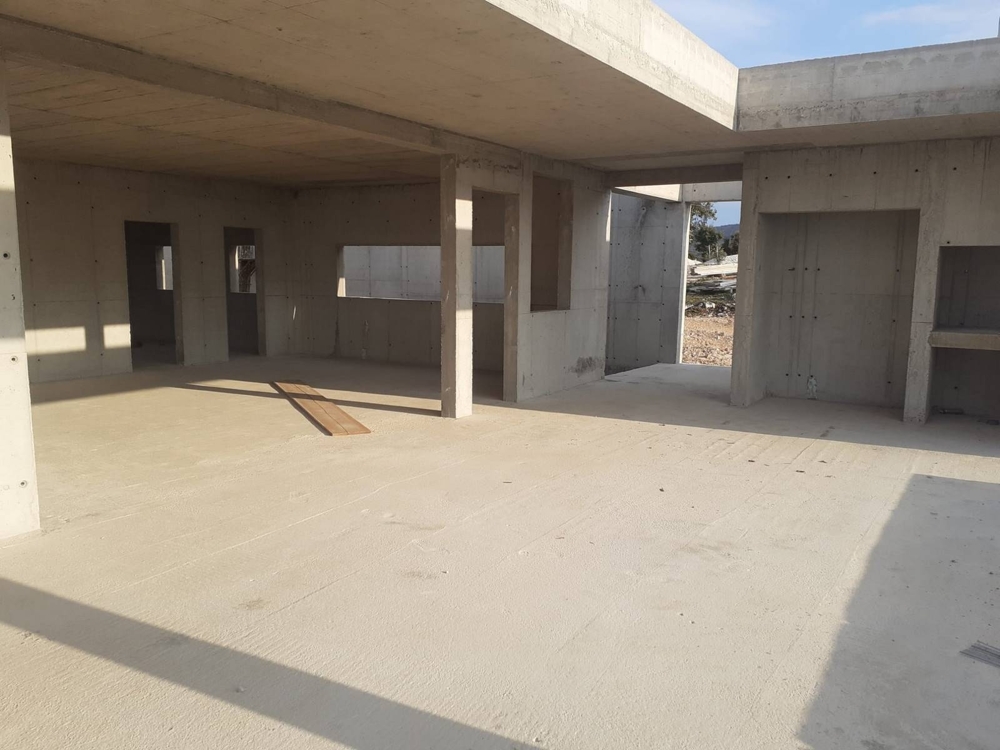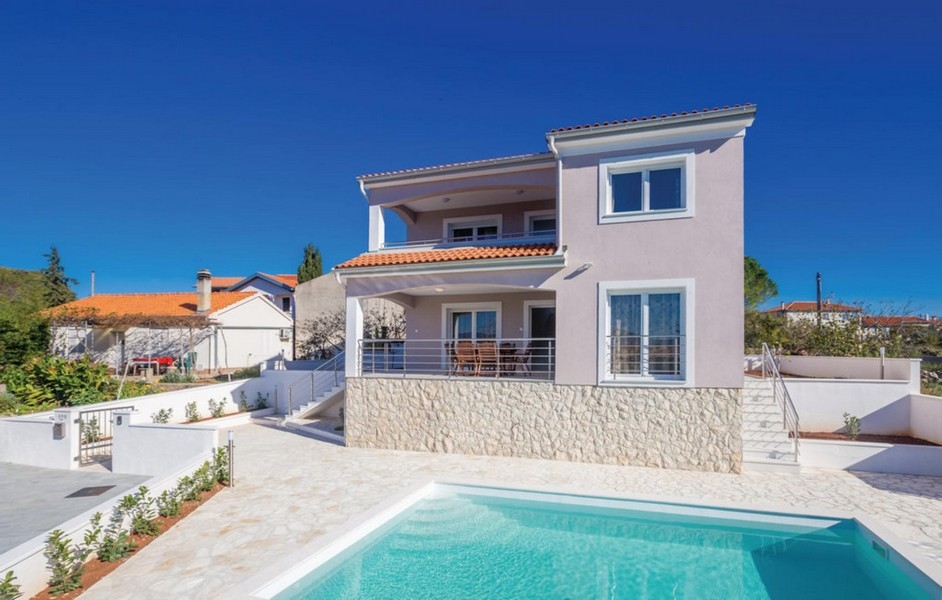Brac Island: Two unfinished villas with pool and sea views
- Sea view
- Shell construction
- Private location
- Brac Island
Brac is the largest of the Dalmatian islands with its own, very mild microclimate. Very good accessibility: many times a day is a ferry (about 40 minutes) - and with about 400 km² Brac is big enough to find enough quiet and secluded corners. The municipal real estate guidelines here have been streamlined in recent years, resulting in a slight price increase. Overall, however, a median price level for real estate.
Spacious property with potential
| Property ID | H2735 |
| Living Area | approx. 284 m² |
| Land Plot | 11360 m² |
| Rooms | 6 bedrooms, 2 living rooms, 4 bathrooms, 2 toilets, |
| Sea View | Yes |
| Pool | Yes |
| Storage Room | Yes |
| Amenities | Sea view, parking space, pool, summer kitchen, garage |
| Location |
Central Dalmatia -
Brac Island |
| Distance to sea | approx. 4700 m |
| Distance to center | approx. 1400 m |
| Energy Certificate | in progress |
| Commission | 3% + VAT. |
| Price | 750.000 EUR |
Construction project with large land area, Brac island
For sale is an approximately 11,360 m² plot with two villas, which have a total living space of approximately 284 m² and are currently under construction. This exclusive property extends over an extensive plot and offers complete privacy. The property also has a garage, a pool and a summer kitchen. The property offers great views of the sea and the surrounding area.
Brač is an island in the Adriatic Sea. It is best known for its white pebble beach. Ferries run from Supetar, the largest town on the island, to the Croatian mainland.
The property is basically a construction project with two residential units. A spacious sun terrace with swimming pool extends between the two villas.
Villa A: This main house has approximately 123 m² of internal living space, a basement of approximately 78 m² and an outdoor area of approximately 221 m². The living space is distributed on one level and includes a total of 3 bedrooms, 2 bathrooms, a toilet, a hallway, an open living room with an open kitchen and dining area and a pantry. The interior opens onto a spacious terrace with a dining area and a summer kitchen.
Villa B: This building is smaller and can be used as a guest house. It offers an internal living space of approximately 83 m² and an outdoor area of approximately 285 m². Similar to the larger villa, this villa also has 3 bedrooms, 2 bathrooms, a toilet, a hallway, a storage room, an open plan living room with a kitchen and a dining area.





















