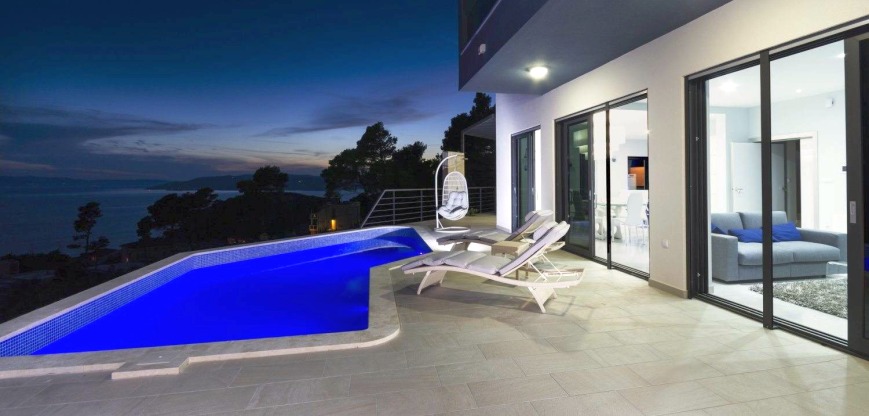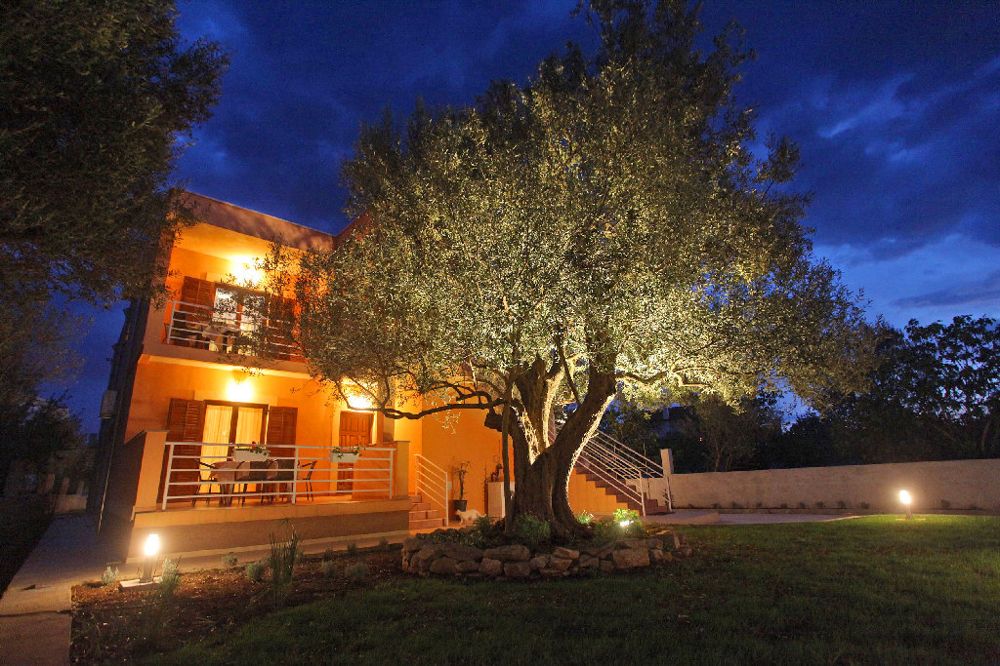Opatija: Modern apartment building with eight residential units
- Modern
- pool
- playground
- Opatija
The elegant city of Opatija (Saint Jakobi) is a center of the Riviera with a long tradition in tourism. The convenient traffic situation (about 500 km to Vienna, Munich and Milan) in connection with traditional culture, artful architecture and the pleasant climate make this place so unique. A highlight of the region is the Franz-Joseph-Promenade, a 12 km long waterfront promenade directly by the sea with stunning views of the offshore islands. In 2015, the population of Opatija was 11,305. Prices for real estate in the Opatija region are rather high. More Information about Opatija and all our property listings with sea views.
High quality house with its own solar power plant
| Property ID | H2891 |
| Living Area | approx. 465 m² |
| Land Plot | 821 m² |
| Rooms | 8 bedrooms, 8 bathrooms, 8 kitchens |
| Sea View | Yes |
| Balcony | Yes |
| Pool | Yes |
| Furnished | Yes |
| Air conditioned | Yes |
| Amenities | Solar power plant, heat pump, air conditioning, furniture, parking, pool, garden, balcony. |
| Location |
Kvarner Bay -
Opatija |
| Building Year | 2008 |
| Distance to sea | approx. 590 m |
| Distance to center | approx. 1400 m |
| Energy Certificate | in progress |
| Commission | 3% + VAT. |
| Price | 1.400.000 EUR |
Furnished villa with large garden and pool in Opatija
This modern apartment building is located in the Opatija region, approximately 1,400 meters from the center of the city. Opatija is a charming coastal town on the Adriatic Sea in Croatia, known for its picturesque landscape, historic architecture and as a major tourist destination.
The total living space is approximately 465 m², which is divided into a total of eight residential units. The fenced property of approx. 821 m² has a beautifully landscaped garden with a heated pool, a spacious lawn, a children's playground and parking facilities.
The villa extends over several levels: a basement, a ground floor, a first floor and a converted attic. Each of the well-maintained and modernly furnished apartments is characterized by an individual room layout:
In the basement there is an apartment with one bedroom, a living room and a total area of approximately 65 m².
The ground floor houses a spacious 2-room apartment of 110 m² and a studio apartment of approx. 30 m².
There are three apartments on the first floor. A 1-room apartment with approx. 55 m², another apartment with one bedroom plus living room also with approx. 55 m² and a studio apartment of approx. 30 m².
The converted attic includes a 2-room apartment of approx. 75 m² and an apartment with one bedroom plus living room of approx. 45 m².
The house also has its own solar power plant.




























