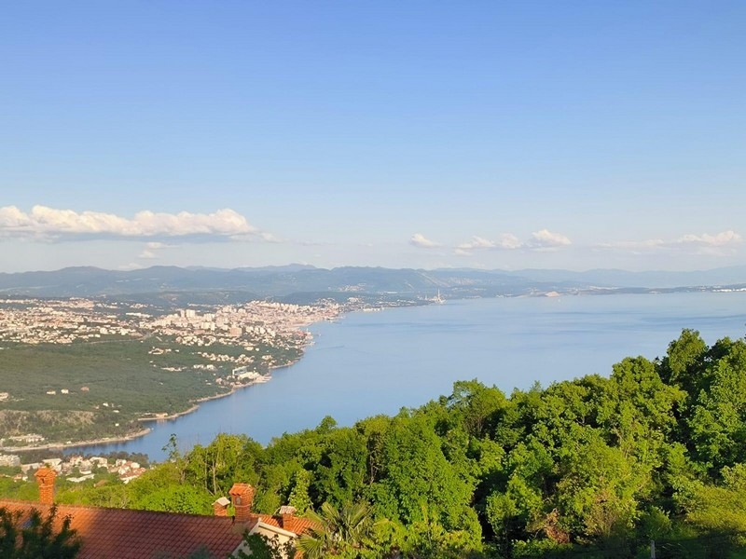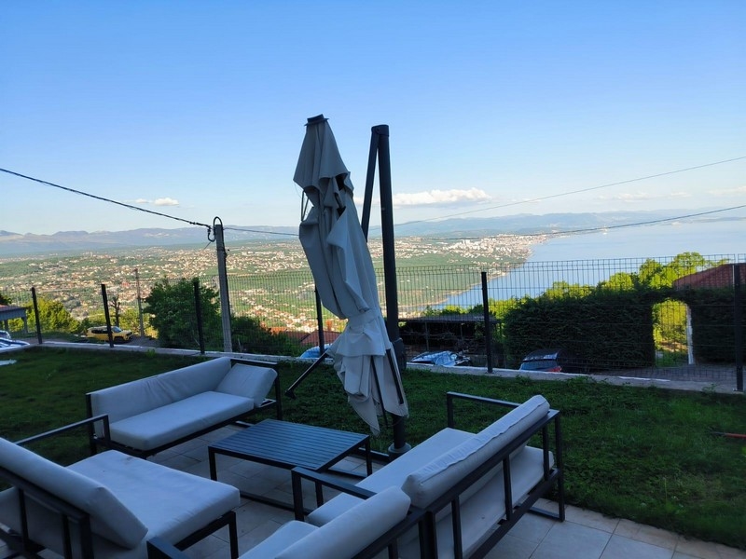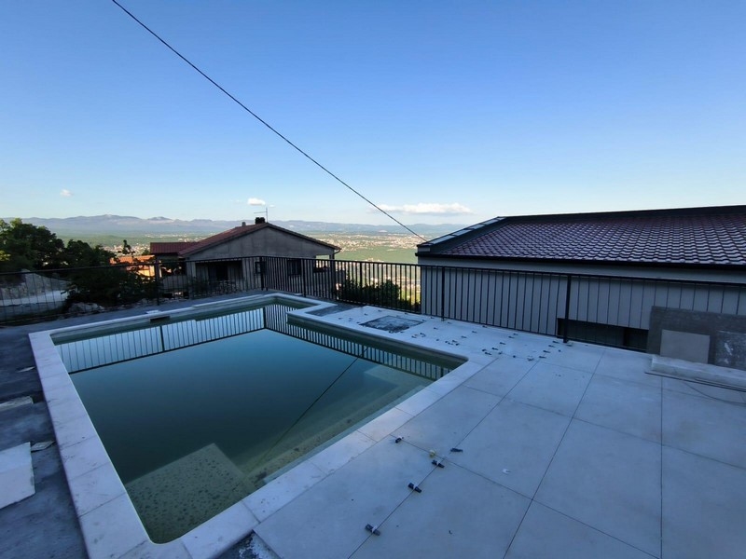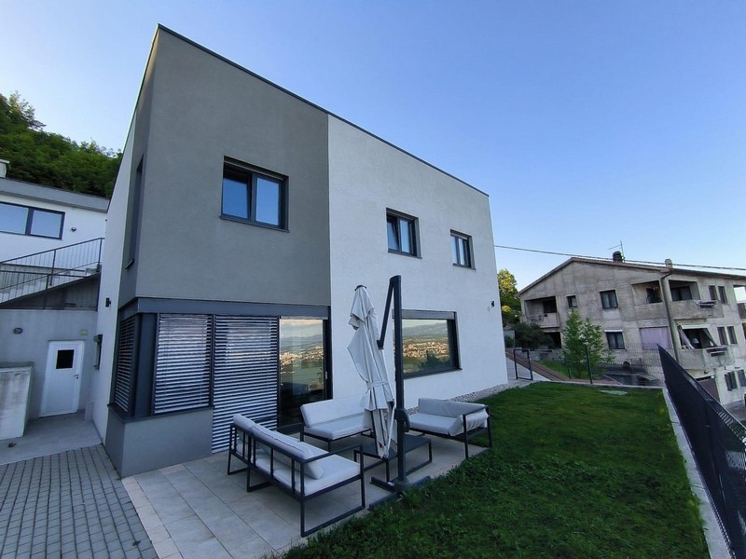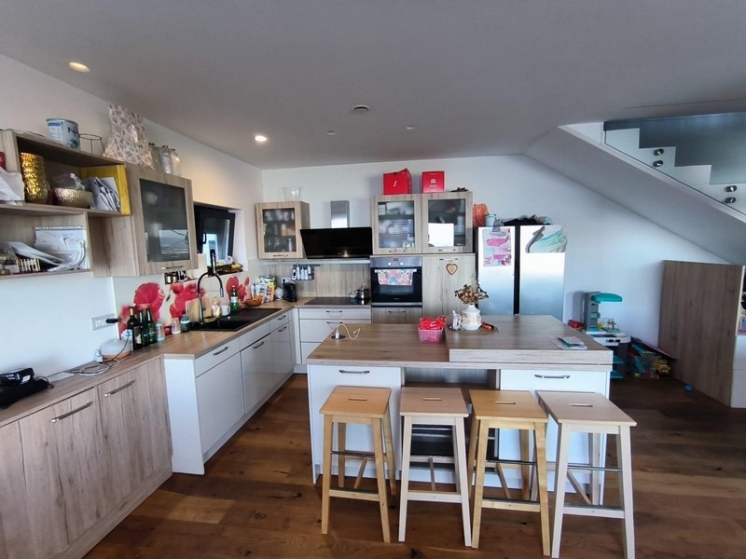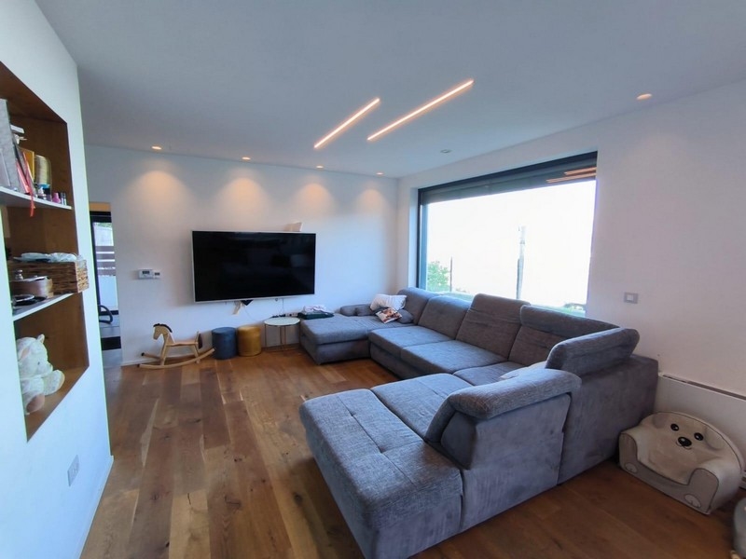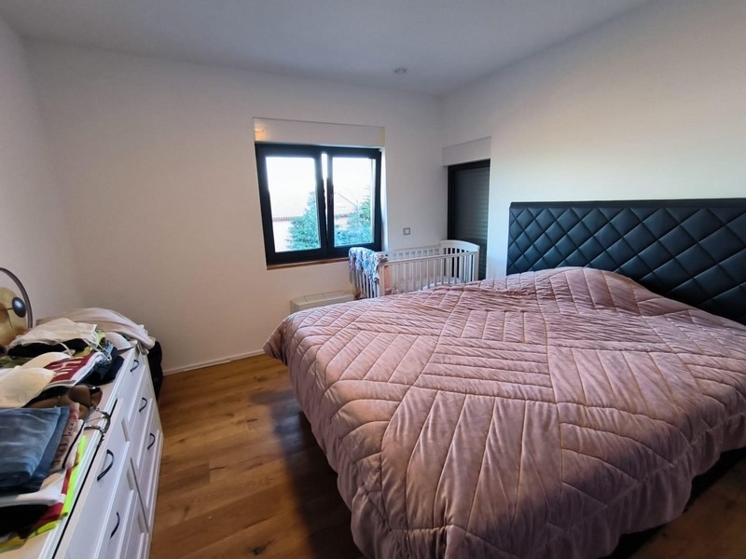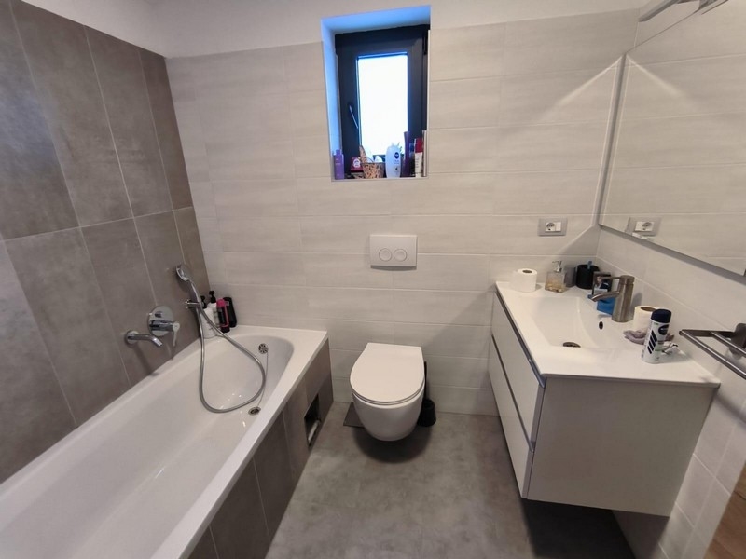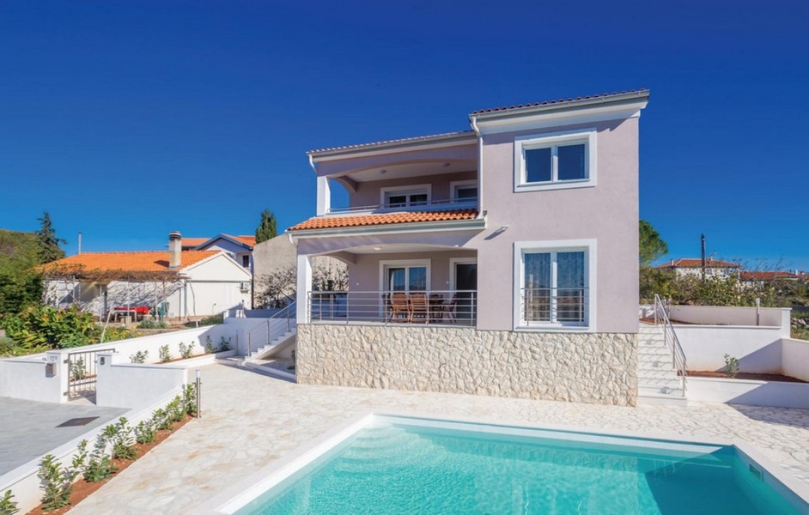Opatija Region: High-Quality Detached House with Pool and Sea Views
- Panoramic Sea Views
- Furnished
- Private Pool
- Opatija
The elegant city of Opatija (Saint Jakobi) is a center of the Riviera with a long tradition in tourism. The convenient traffic situation (about 500 km to Vienna, Munich and Milan) in connection with traditional culture, artful architecture and the pleasant climate make this place so unique. A highlight of the region is the Franz-Joseph-Promenade, a 12 km long waterfront promenade directly by the sea with stunning views of the offshore islands. In 2015, the population of Opatija was 11,305. Prices for real estate in the Opatija region are rather high. More Information about Opatija and all our property listings with sea views.
Exclusive Single-Family Home with a Great Room Layout, Opatija Riviera, Kvarner Bay
| Property ID | H2983 |
| Living Area | approx. 180 m² |
| Land Plot | 420 m² |
| Rooms | 3 bedrooms, 1 living room with kitchen and dining area, 2 bathrooms |
| Sea View | Yes |
| Pool | Yes |
| Parking spaces | 5 |
| Furnished | Yes |
| Air conditioned | Yes |
| Amenities | Air conditioning, underfloor heating, electric blinds, furniture, carport, pool, summer kitchen |
| Location |
Kvarner Bay -
Opatija Bregi |
| Building Year | 2020 |
| Distance to sea | approx. 1700 m |
| Distance to center | approx. 1000 m |
| Energy Certificate | A++ |
| Commission | 3% + VAT. |
| Price | 670.000 EUR |
Furnished Villa with Panoramic Sea Views in Bregi, Opatija
This modern low-energy single-family home is located in a quiet place in the Opatija region. The villa was renovated in 2020 and 2022 and achieved a class A energy certificate through the use of high-quality materials and state-of-the-art construction technology.Bregi is a picturesque village nestled in the hills above the coastal town of Opatija in Croatia and is known for its breathtaking views of the Kvarner Bay. Often referred to as the “Pearl of the Adriatic,” the Opatija region boasts elegant Habsburg-era architecture and lush Mediterranean gardens.
The property is characterized by a cleverly designed layout, which begins on the ground floor with an inviting entrance hall and flows into a spacious living room. This living room is combined with an open plan kitchen and leads to an adjacent dining room which offers access to a spacious terrace. An internal staircase leads to the first floor, which includes two smaller bedrooms as well as a master bedroom with a walk-in closet and a private bathroom. From this floor you can reach an additional terrace and the garden with a pool of around 35 m².
The building is equipped with underfloor heating and air conditioning units connected to a heat pump. The villa also has electric blinds and exclusive furniture. From the villa you can enjoy impressive views of the city and the sea. A carport with two parking spaces is available for vehicles, and three additional parking spaces can be found outside.
