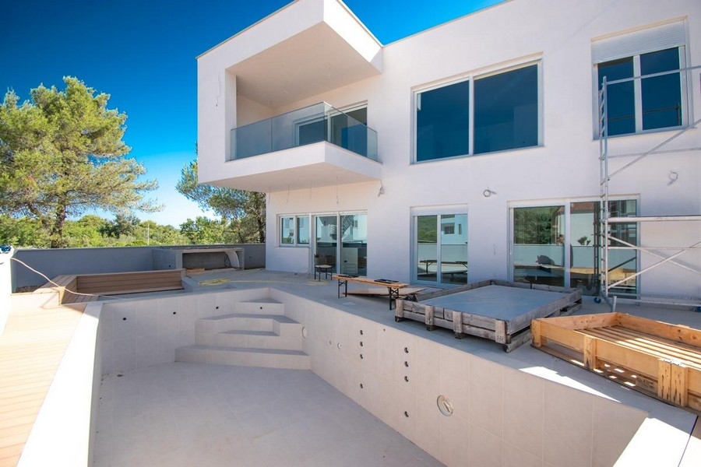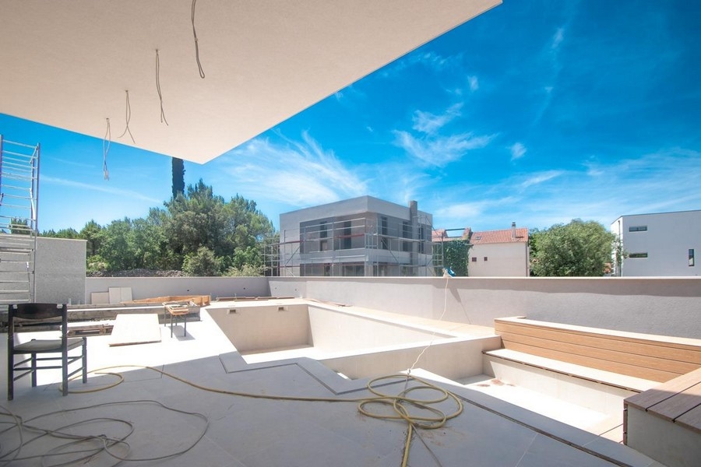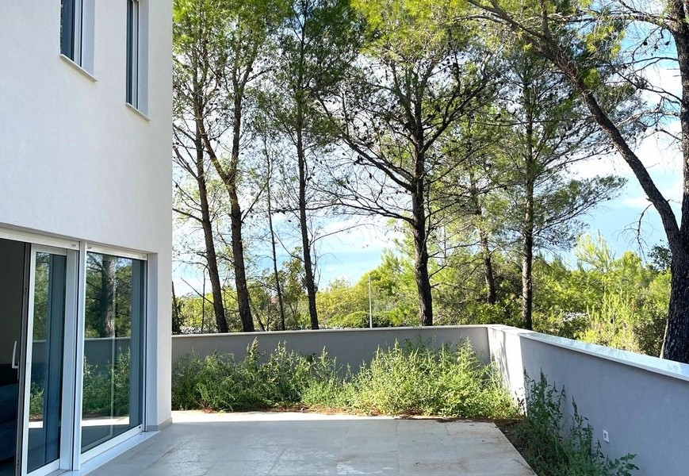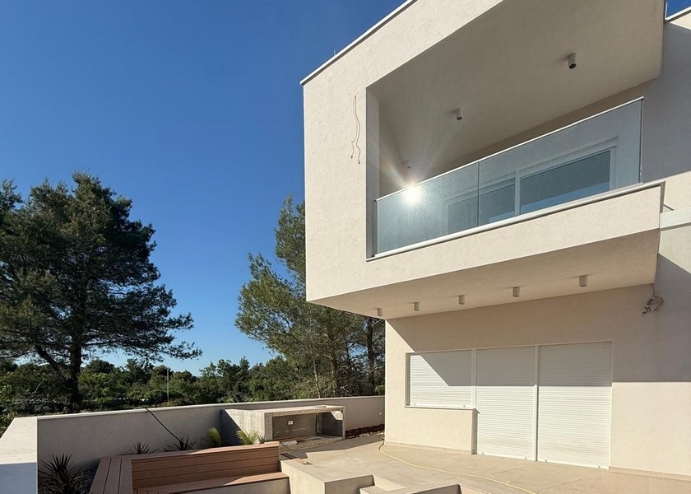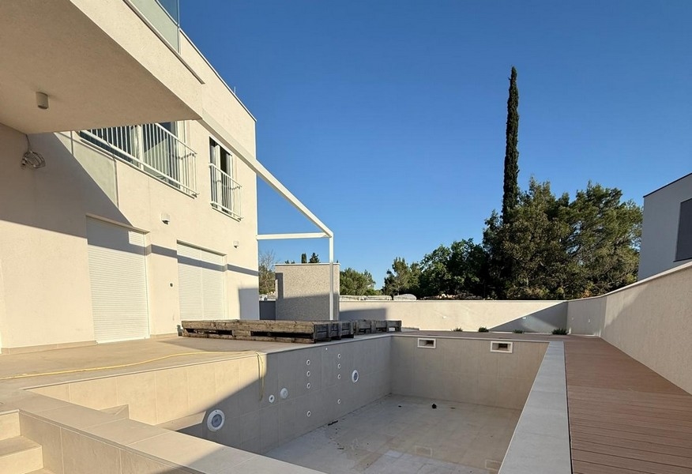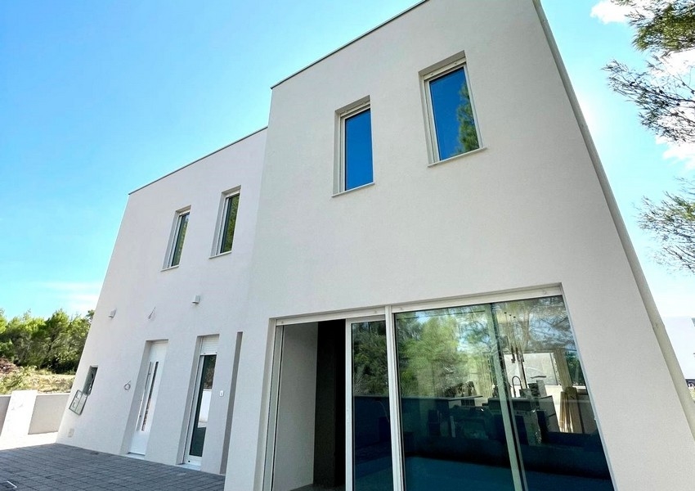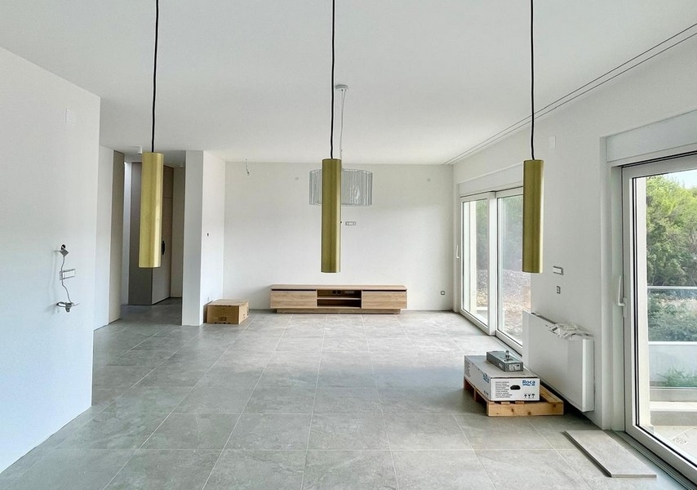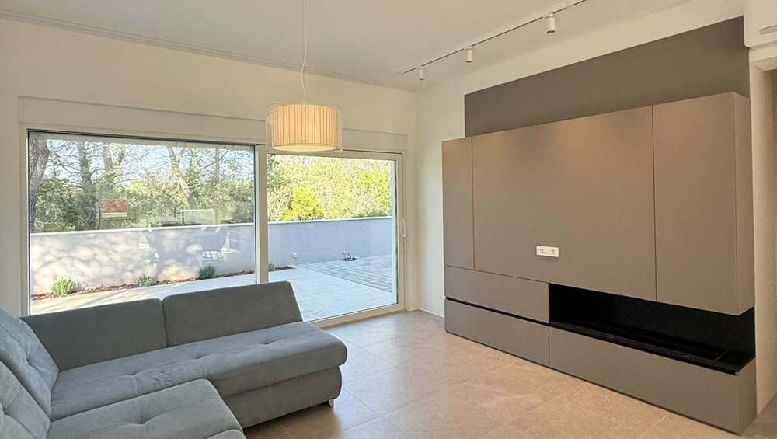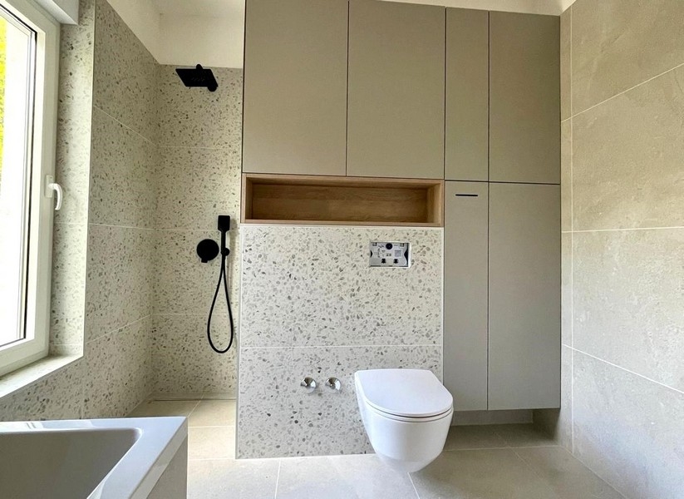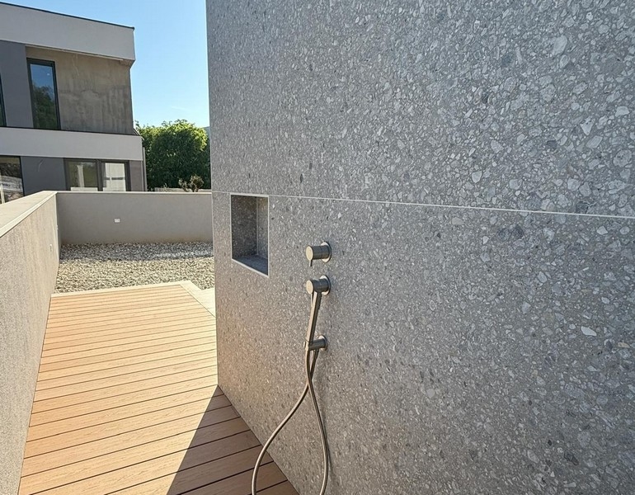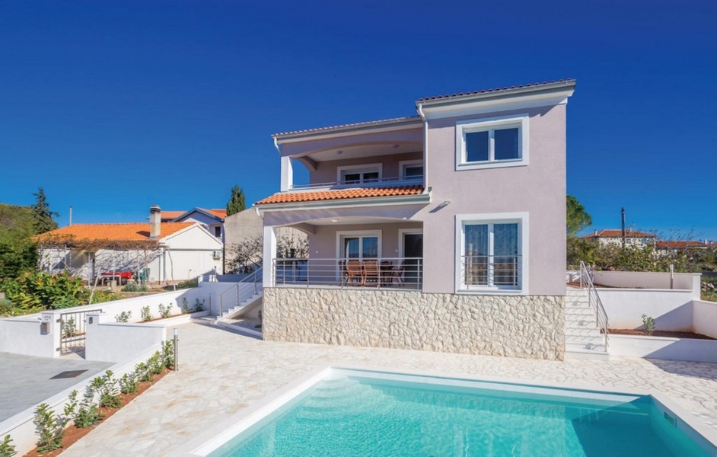Sibenik Area, Dalmatia: Modern Villa with Swimming Pool
- Near the Sea
- Attractive Location
- Calm Surrounding
- Sibenik
The coastal area around the town of Sibenik in northern Dalmatia is a popular tourist area, which in summer reaches several times its population. From here, fishing trips and sea trips, as well as trips to various beaches with crystal clear water and to the national parks Krka and Kornati are worthwhile. The city of Sibenik is located by the Krka river and it is known for it's typical Dalmatian flair with old stone houses and narrow streets in the vibrant city center with numerous shops, restaurants, cafés and the beautifulk harbour promenade. The real estate prices are here on average Croatian level. Real Estate Listings and further information about the region of Sibenik.
High Quality Luxury Villa with Swimming Pool and Sea View in Bilice, Sibenik Area, Dalmatia
| Property ID | H3605 |
| Living Area | ca. 258 m² |
| Land Plot | 448 m² |
| Sea View | Yes |
| Balcony | Yes |
| Pool | Yes |
| Parking spaces | 3 |
| Storage Room | Yes |
| Furnished | Yes |
| Air conditioned | Yes |
| Amenities | High quality furniture, air conditioning (daikin), underfloor heating, electr. Roller shutters, mosquito protection, swimming pool (approx. 40 m²), 3 parking spaces |
| Location |
North Dalmatia -
Sibenik Bilice - Prokljansko Jezero |
| Building Year | 2024 |
| Distance to sea | ca. 400 m |
| Distance to center | ca. 8000 m |
| Energy Certificate | in progress |
| Commission | 3% + VAT. |
| Price | 599.000 EUR |
Modern villa in a quiet location near the sea, Bilice, Sibenik
This modern villa with pool is located in a quiet area of Bilice, just a few minutes' drive from the center of Šibenik. It combines contemporary living comfort with clean architectural lines and is set in a natural environment that ensures privacy while offering convenient access to urban amenities.
The well-equipped property was built on a 448 m² plot and extends over three levels: basement, ground floor, and upper floor. The total living space is approximately 238 m². Designed as a single-family residence, the villa can be divided into two separate units if desired. A private entrance to the upper floor is already in place, and a separate purchase of the units can be discussed.
The basement features a storage room with custom-built wardrobes and a fully equipped technical room. All technical installations are independent and individually configured for each floor.
The ground floor comprises an entrance hall, two bedrooms – one with en suite bathroom and walk-in wardrobe – an additional bathroom, a laundry room, and an open-plan living area with kitchen, offering access to a covered terrace with an electric pergola. The exterior includes a 40 m² swimming pool, landscaped garden, summer kitchen, and an outdoor shower with hot water.
The upper floor, with its own entrance, also includes two bedrooms – one with private bathroom and walk-in wardrobe – another bathroom, a laundry room, an open living and kitchen area, and access to a spacious terrace. An internal staircase can be added to connect both levels if needed.
High-quality materials were used throughout. The exterior windows and doors are made of the latest-generation aluminum profiles and glass elements, meeting modern energy and mechanical standards. The distance to the sea is approx. 400 meters. Please contact us to arrange a viewing.
