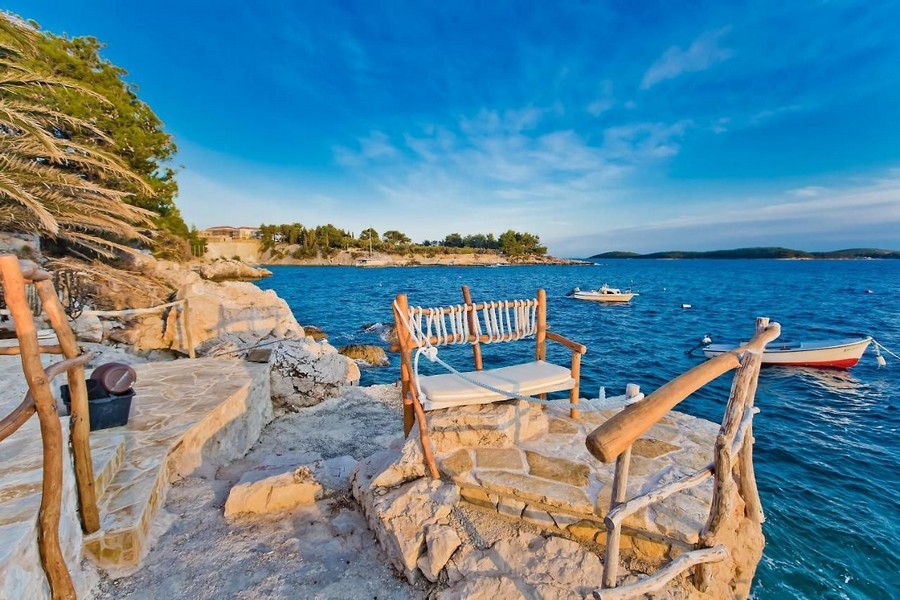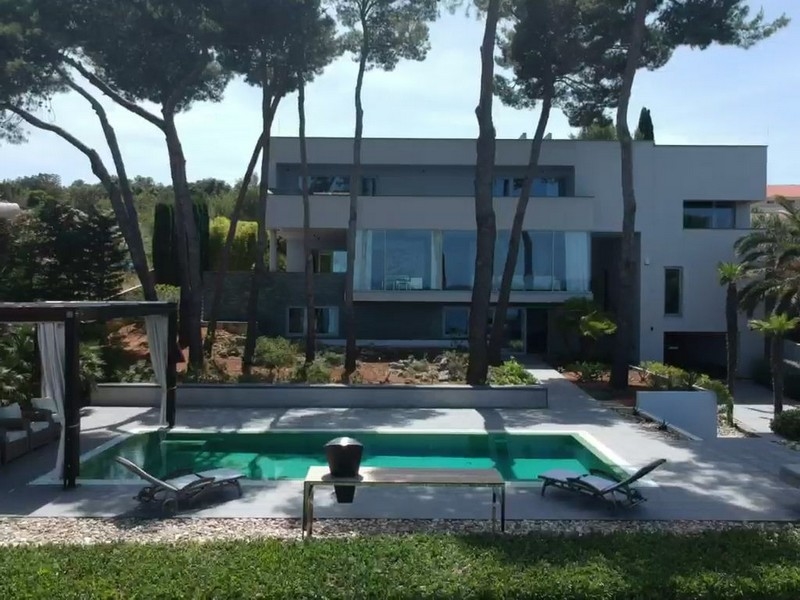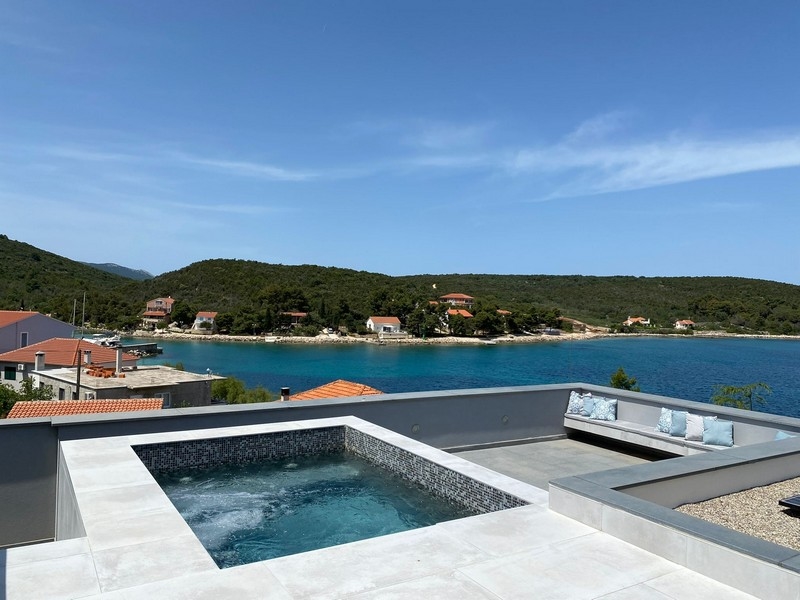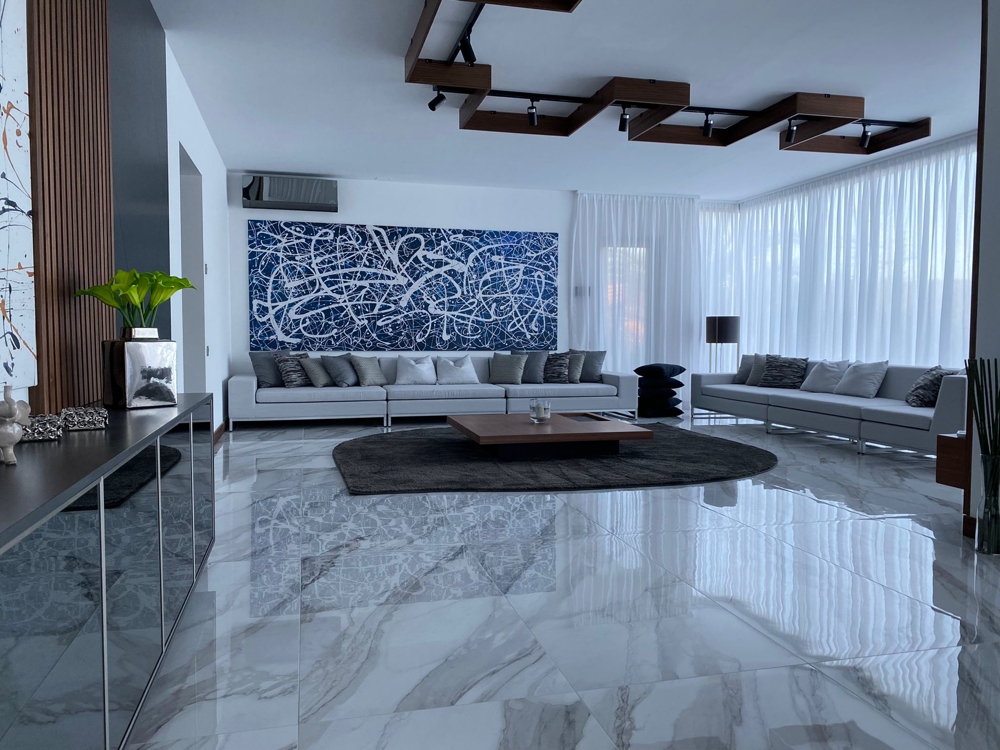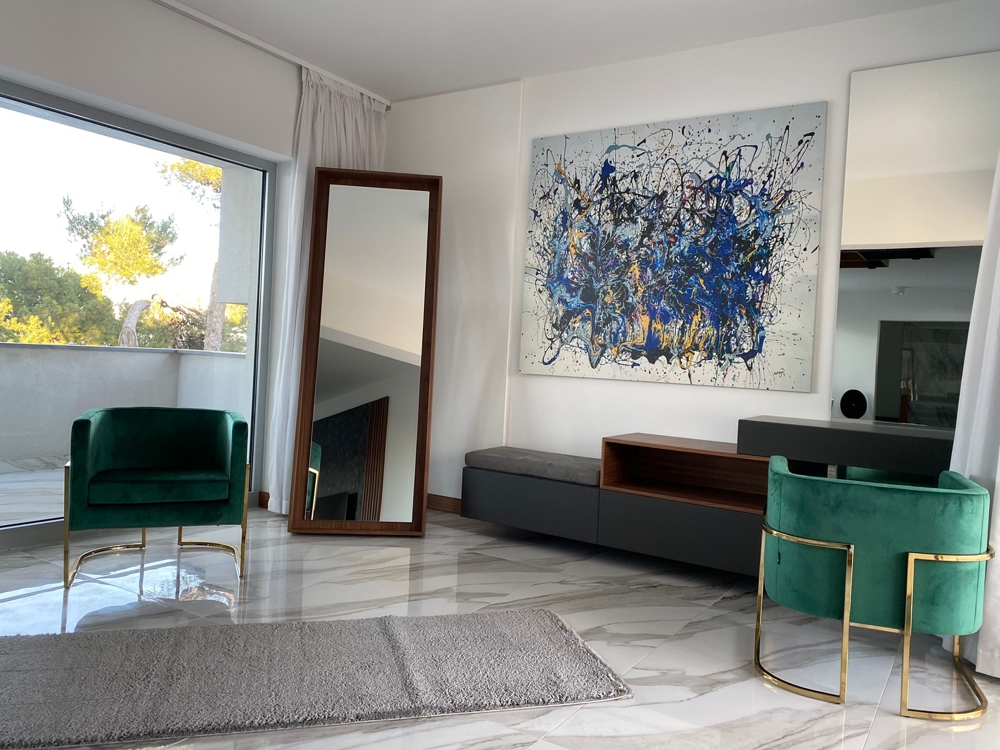Dugi Otok Island, Dalmatia: Luxurious villa with pool and sea views
- Panoramic sea views
- Luxurious interior design
- Exclusive location
- Islands of Dugi Otok / Pasman / Ugljan
The islands of the Zadar archipelago Ugljan and Pasman (bridge) are also called the 'house islands' of the Zadar / Sukosan region with short and frequent ferry traffic. Dugi Otok is located on the open Adriatic Sea and has a different, very scenic nature. Real estate prices on these islands have a medium, strongly location-dependent level.
High quality and furnished villa by the sea
| Property ID | H2578 |
| Living Area | approx. 700 m² |
| Land Plot | 1500 m² |
| Rooms | 5 bedrooms, 7 bathrooms, dressing rooms, sauna, fitness room, caretaker's room, machine room, workshop |
| Sea View | Yes |
| Balcony | Yes |
| Pool | Yes |
| Elevator | Yes |
| Wellness Area | Yes |
| Storage Room | Yes |
| Sauna | Yes |
| Barrier free | Yes |
| Furnished | Yes |
| Air conditioned | Yes |
| Amenities | Double garage, whirlpool, swimming pool, sauna, fitness room, wellness area, video surveillance, alarm system, photovoltaic system, internet, elevator |
| Location |
North Dalmatia -
Islands of Dugi Otok / Pasman / Ugljan |
| Distance to sea | approx. 5 m |
| Energy Certificate | in progress |
| Commission | 3% + VAT. |
| Price | 4.000.000 EUR |
Great property with sauna and Turkish bath
This luxurious and elegant new villa impresses with its breathtaking views and exceptional tranquility. It is suitable for different lifestyles and can be used as an accommodation facility. The villa is fully furnished with high quality furniture and offers first class finishes to ensure maximum comfort.
It is located in a small bay on the island of Dugi Otok, near a fishing village, and is characterized by a quiet and relaxed atmosphere. The property is accessible by car both by sea with a private pier and buoy for large boats and by ferry from the mainland. It extends over three levels with a total area of 700 m². Each floor is accessible by an elevator and is divided into three independent residential units.
The villa is divided into two wings. In the left wing there is a cozy luxury apartment on the ground floor with its own entrance. It has a kitchen, a dining room, a living room, a bathroom and a small fitness area. On this floor there are also storage rooms, the machine room for the elevator, a small workshop and the boiler room. The first and second floors of this wing accommodate the main apartment of approximately 250 m². It is cleverly designed and luxuriously furnished down to the smallest detail. The first floor offers a living room with a glass wall and sea views, a terrace accessed from the kitchen, a small bedroom and a bathroom. On the second floor there is a 60 m² bedroom with sea views, a sauna/Turkish bath, a large shower, a separate bathroom and two dressing rooms. A terrace with a large hot tub offers views of the bay and sea. In the right wing there is a double garage on the ground floor with direct access to the main building. On the first floor there is an apartment with one bedroom, one bathroom and a terrace at the front. A small room with a bathroom at the back can be used as a caretaker's room. On the second floor there is another apartment with a bedroom, a bathroom and a large dressing room. These two apartments and the space complement the house with independent entrances without disturbing the main part of the house. They are also of high quality and well maintained.
The property has a desalination plant for the treatment of drinking water, with a daily production capacity of approximately 6,000 liters and a storage capacity of approximately 60,000 liters of drinking water, stored in 2 tanks. The property is fully video monitored and alarm secured. There is also a well-kept garden with a large pool and sunbathing area almost right next to the sea and planted with special plants.
Interested in this property?
People interested in this property also found the following Properties in Croatia interesting



